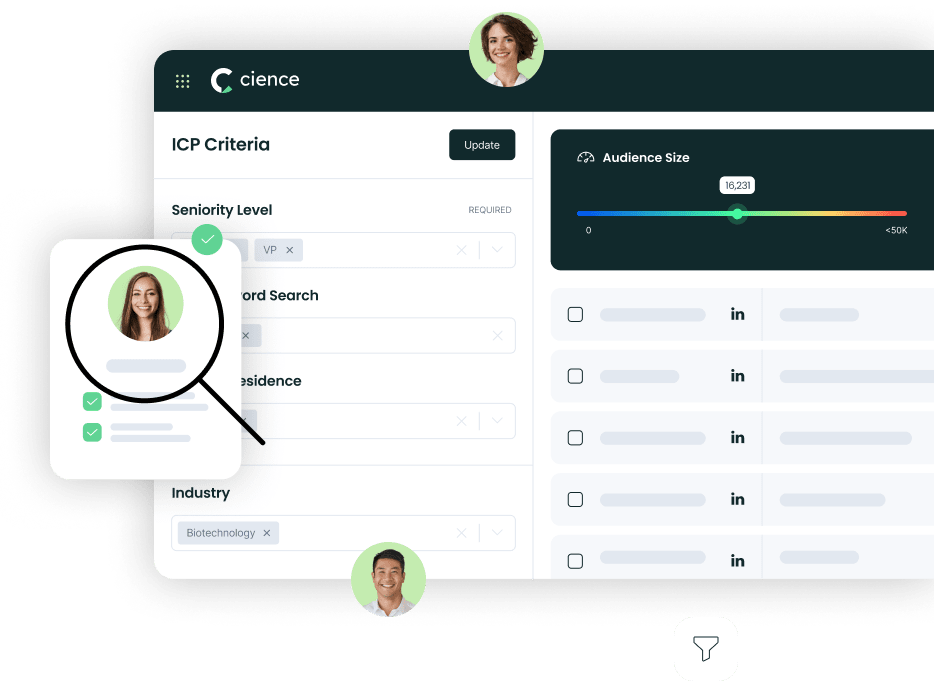
Workplace Architecture + Design
Architecture & Planning, 500 W 5th St Ste 800, Winston-Salem, North Carolina, 27101, United States, 11-50 Employees
 Phone Number: +13*********
Phone Number: +13*********
Who is WORKPLACE ARCHITECTURE + DESIGN
Whether a large or small project, the planning, and design of commercial buildings and interiors involves a complex series of design decisions, financial transactions, multi-disciplinary ...
Read More

-
Headquarters: 500 W 5th St Ste 800, Winston-Salem, North Carolina, 27101, United States
-
Date Founded: 2000
-
Employees: 11-50
-
Revenue: $5 Million to $10 Million
-
Active Tech Stack: See technologies
Industry: Architecture & Planning
SIC Code: 7361
|
NAICS Code: 561311 |
Show More
Does something look wrong? Fix it. | View contact records from WORKPLACE ARCHITECTURE + DESIGN
Workplace Architecture + Design Org Chart and Mapping
Sign in to CIENCE GO Data to uncover contact details
Free credits every month
Frequently Asked Questions Regarding Workplace Architecture + Design
Answer: Workplace Architecture + Design's headquarters are located at 500 W 5th St Ste 800, Winston-Salem, North Carolina, 27101, United States
Answer: Workplace Architecture + Design's phone number is +13*********
Answer: Workplace Architecture + Design's official website is https://workstratinc.com
Answer: Workplace Architecture + Design's revenue is $5 Million to $10 Million
Answer: Workplace Architecture + Design's SIC: 7361
Answer: Workplace Architecture + Design's NAICS: 561311
Answer: Workplace Architecture + Design has 11-50 employees
Answer: Workplace Architecture + Design is in Architecture & Planning
Answer: Workplace Architecture + Design contact info: Phone number: +13********* Website: https://workstratinc.com
Answer: Whether a large or small project, the planning, and design of commercial buildings and interiors involves a complex series of design decisions, financial transactions, multi-disciplinary teams, and construction contract management. Workplace Architecture+Designs success is based on a uniquely close relationship with our clients to help them navigate the world of commercial real estate design and the construction process, reducing risk, and inspiring design. Our approach to projects is based on experience, knowledge and the careful selection and nurturing of creative talent. Our experience derives from two generations of design practice in a wide variety of project types, ranging from small businesses to Fortune 500 companies and major institutions. We serve as a strong advocate for the owners vision and guide them through the design journey, project planning, budgeting, schedule management, construction contract administration, furniture selection, and move-in phases. We are frequently retained as the Owner/Tenant Representative. We not only help owners define their project requirements and creatively inform the design; we also assemble and administer the commercial architecture, engineering and construction teams to execute the project. Our knowledge is honed by experience and grounded in research that ties real estate performance to specific best practices and design attributes. Our approach to planning space is based on a highly detailed space programming method that captures fact-based requirements. Creative talent is reflected in our work, our values, and our close client relationships. We see each project as an exploration of possibilities uniquely suited to the clients culture and business goals. We help our clients with a progressive mindset that drives project results.
Answer:
Premium Sales Data for Prospecting
-
Sales data across over 200M records
-
Up-to-date records (less decayed data)
-
Accurate Email Lists (real-world tested)
-
Powerful search engine and intuitive interface

Sign in to CIENCE GO Data to uncover contact details
Free credits every month