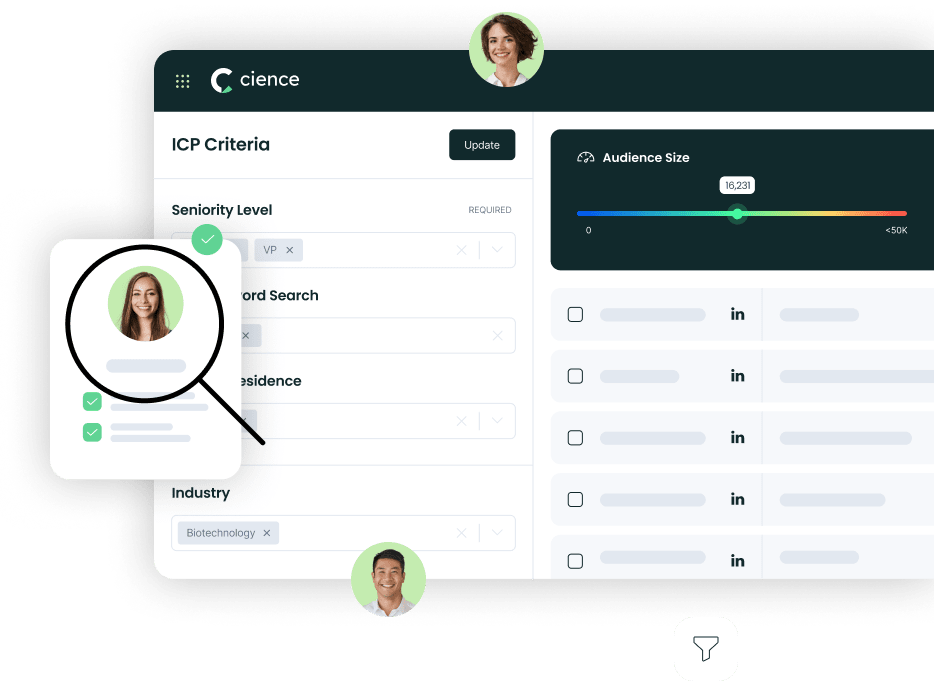
The Atrium Event Center
Entertainment, 5479 Memorial Dr, Stone Mountain, Georgia, 30083, United States, 1-10 Employees
Who is THE ATRIUM EVENT CENTER
Hospitality and Events Features 3 Large dressing rooms with private baths 5 full service conveniently located bars Full service commercial kitchen with customizable fast serve menu Lobby ...
Read More

-
Headquarters: 5479 Memorial Dr, Stone Mountain, Georgia, 30083, United States
-
Employees: 1-10
-
Revenue: Under $1 Million
Industry: Entertainment
SIC Code: 7389
Does something look wrong? Fix it. | View contact records from THE ATRIUM EVENT CENTER
The Atrium Event Center Org Chart and Mapping
Sign in to CIENCE GO Data to uncover contact details
Free credits every month
Frequently Asked Questions Regarding The Atrium Event Center
Answer: The Atrium Event Center's headquarters are located at 5479 Memorial Dr, Stone Mountain, Georgia, 30083, United States
Answer: The Atrium Event Center's official website is https://booktheatrium.com
Answer: The Atrium Event Center's revenue is Under $1 Million
Answer: The Atrium Event Center's SIC: 7389
Answer: The Atrium Event Center has 1-10 employees
Answer: The Atrium Event Center is in Entertainment
Answer: The Atrium Event Center contact info: Phone number: Website: https://booktheatrium.com
Answer: Hospitality and Events Features 3 Large dressing rooms with private baths 5 full service conveniently located bars Full service commercial kitchen with customizable fast serve menu Lobby Bar meeting area centrally located for both Sound Stages Friendly and courteous bartenders & waitstaff for special events Accommodates Large or Small Crowds comfortably Luxury VIP sectional booths throughout the facility (@400ppl) Cushioned Cocktail Chairs Folding Chairs & Sashes Low Boy and Hi Boy cocktail tables 6- 5 ft Banquet table Large Window ticket booth at the entrance 6 acres of free parking Production and Technical Specifications Large 30 x 16 Main Sound Stage Main PA 8/ 2 horns 16-15 mids and 12-18 woofers Behringer X32 Digital Mixing Console Yamaha Analog 40 channel FOH Mixing Board Yamaha Analog 32 Channel Monitor mixing console Monitors / 4 with 2 horns with 2 x10 mids Monitors / 8 Yamaha 1 horns with 15 mids Stage Side fills /2 Yamaha 2 horns with 2x15 horns , 2 Cerwin Vega Subs 3 Wireless Microphones and 1 lavalier Mic Full Drumkit Microphone Set w/Sennheiser and Shure 8 x 8 Drum Riser 4 10 ft Aluminum Box Trusses for rigging 23 X 14 second Sound Stage 10 LED Par Cans & 16 Par 64 Cans Available 6 LED Moving Heads Various LED effects lights Fog Machine & 2 Follow spots 16 ft Fashion show runway 6 Vintage SP1200 Turntables 20ft+ ceiling for Camera and jib arm accessibility Dock High Doors for Stage access Double doors for equipment entry Smooth Gently sloping theatre floors for moving shots Closed Circuit broadcast Marketing 2 theatre size projection screens 4- 60, 8-32, 2-24 Flat Screen monitors
Answer:
Premium Sales Data for Prospecting
-
Sales data across over 200M records
-
Up-to-date records (less decayed data)
-
Accurate Email Lists (real-world tested)
-
Powerful search engine and intuitive interface

Sign in to CIENCE GO Data to uncover contact details
Free credits every month