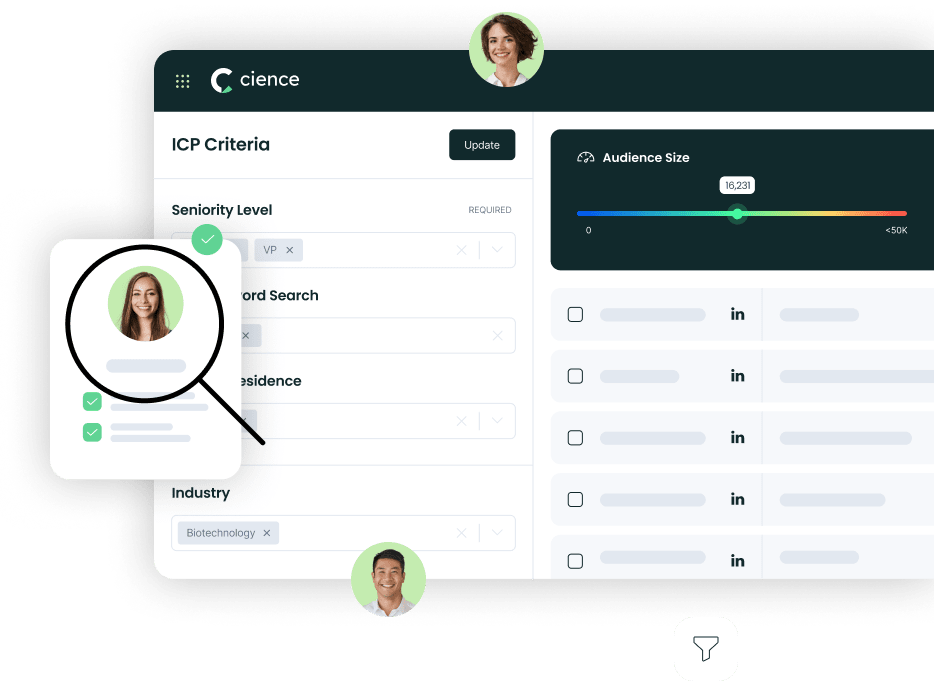
Tag & Associates
Architecture & Planning, 123 North Main St, Carrollton, Texas, 75006, United States, 11-50 Employees
Who is TAG & ASSOCIATES
What we do differently than most is that I draw in 3D. What 3D allows more than anything is that it all but eliminates the bottle neck of the construction process. By drawing in 3D it ins...
Read More

-
Headquarters: 123 North Main St, Carrollton, Texas, 75006, United States
-
Date Founded: 2009
-
Employees: 11-50
-
Revenue: $1 Million to $5 Million
-
Active Tech Stack: See technologies
Industry: Architecture & Planning
SIC Code: 8712
Does something look wrong? Fix it. | View contact records from TAG & ASSOCIATES
Tag & Associates Org Chart and Mapping
Sign in to CIENCE GO Data to uncover contact details
Free credits every month
Frequently Asked Questions Regarding Tag & Associates
Answer: Tag & Associates's headquarters are located at 123 North Main St, Carrollton, Texas, 75006, United States
Answer: Tag & Associates's official website is https://designedbytag.com
Answer: Tag & Associates's revenue is $1 Million to $5 Million
Answer: Tag & Associates's SIC: 8712
Answer: Tag & Associates has 11-50 employees
Answer: Tag & Associates is in Architecture & Planning
Answer: Tag & Associates contact info: Phone number: Website: https://designedbytag.com
Answer: What we do differently than most is that I draw in 3D. What 3D allows more than anything is that it all but eliminates the bottle neck of the construction process. By drawing in 3D it insures ACCURACY, not just that the walls will line up, but in wall thickness and even material thickness. Using a different wall system and want to make sure that the concrete is accurate? Revit (3D architecture program) solves that problem. You build with SIS instead of zip board or plywood and Tyvek? No problem, Revit adjusts instantly in the entire project so your concrete is adjusted accordingly. Stucco instead of brick or stone, its a simple setting and concrete is updated. Because 3D is INTUITIVE it draws elevations as floor plans are drawn. Simply select the ceiling height and Revit adjusts from there. Tired of the inaccuracies? When you replace or change a window, door or even a toilet everything is instantly updated. This includes the elevations, floor plans and even the schedule is updated instantly with 1-click. Contradictory is a thing of the past. Want accurate BUILDING TAKEOFFS in a matter of minutes instead of hours of math? 1-click and Revit tells you exact square footage counts of bricks, stone, stucco or roof. It even subtracts the areas for windows, doors, and dormers from the count. Tired of over ordering material just for it to sit on the jobsite and get stolen later, or worse, damaged beyond use on a another project? No more. The BEST PART this is not something new that costs twice as much as you are already spending on plans. Revit has been around for over 15 years, but because of the time that it saves in drawing it cost the same or some times less than you are already spending on plans. In conclusion, if you are tired of mistakes & inaccuracies and want a product that you can WOW YOUR CLIENTS then stop doing things old school and start doing things in 3D.
Premium Sales Data for Prospecting
-
Sales data across over 200M records
-
Up-to-date records (less decayed data)
-
Accurate Email Lists (real-world tested)
-
Powerful search engine and intuitive interface

Sign in to CIENCE GO Data to uncover contact details
Free credits every month