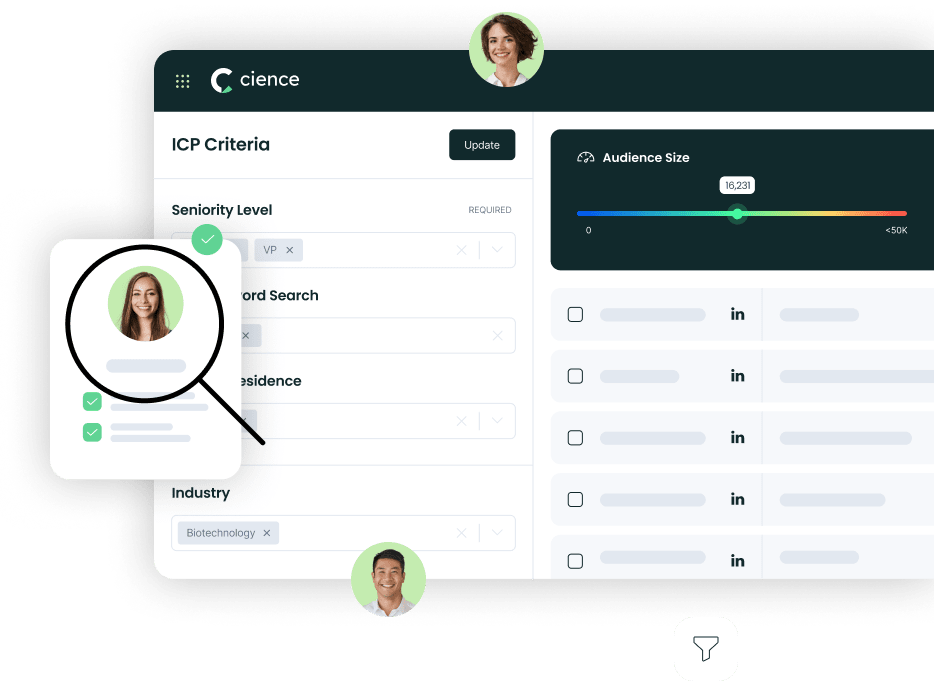Strouse Davis Architecture
Architecture & Planning, 5818 114th Ave Ne, Seattle, Washington, 98033, United States, 1-10 Employees
 Phone Number: 20********
Phone Number: 20********
Who is STROUSE DAVIS ARCHITECTURE
We are a Seattle-based full-service Architecture firm which means we can assist with your project every step of the way; from conception before a property has even been purchased to desig...
Read More

-
Headquarters: 5818 114th Ave Ne, Seattle, Washington, 98033, United States
-
Date Founded: 1982
-
Employees: 1-10
-
Revenue: $1 Million to $5 Million
-
Active Tech Stack: See technologies
Industry: Architecture & Planning
SIC Code: 8712
|
NAICS Code: 541310 |
Show More
Does something look wrong? Fix it. | View contact records from STROUSE DAVIS ARCHITECTURE
Strouse Davis Architecture Org Chart and Mapping
Sign in to CIENCE GO Data to uncover contact details
Free credits every month
Frequently Asked Questions Regarding Strouse Davis Architecture
Answer: Strouse Davis Architecture's headquarters are located at 5818 114th Ave Ne, Seattle, Washington, 98033, United States
Answer: Strouse Davis Architecture's phone number is 20********
Answer: Strouse Davis Architecture's official website is https://strousedavisarch.com
Answer: Strouse Davis Architecture's revenue is $1 Million to $5 Million
Answer: Strouse Davis Architecture's SIC: 8712
Answer: Strouse Davis Architecture's NAICS: 541310
Answer: Strouse Davis Architecture has 1-10 employees
Answer: Strouse Davis Architecture is in Architecture & Planning
Answer: Strouse Davis Architecture contact info: Phone number: 20******** Website: https://strousedavisarch.com
Answer: We are a Seattle-based full-service Architecture firm which means we can assist with your project every step of the way; from conception before a property has even been purchased to design and jurisdictional permitting, through construction administration and final occupancy. We are a versatile firm, with years of experience in commercial, industrial, tenant improvements, new custom residential, renovations and additions, and multifamily. We see design as a collaboration with our clients in which our design expertise and their vision come together to exceed expectations. In addition to our clients goals, some basic design principles we are always looking to incorporate are the inclusion of natural light, indoor-outdoor connections, pragmatic functionality, and the inherent qualities of a site; whether that be an undeveloped lot of land or an old vacant building to be renovated. The design and construction of a building is often a tremendous undertaking, and we strive to ensure a positive experience from beginning to end.
Premium Sales Data for Prospecting
-
Sales data across over 200M records
-
Up-to-date records (less decayed data)
-
Accurate Email Lists (real-world tested)
-
Powerful search engine and intuitive interface

Sign in to CIENCE GO Data to uncover contact details
Free credits every month