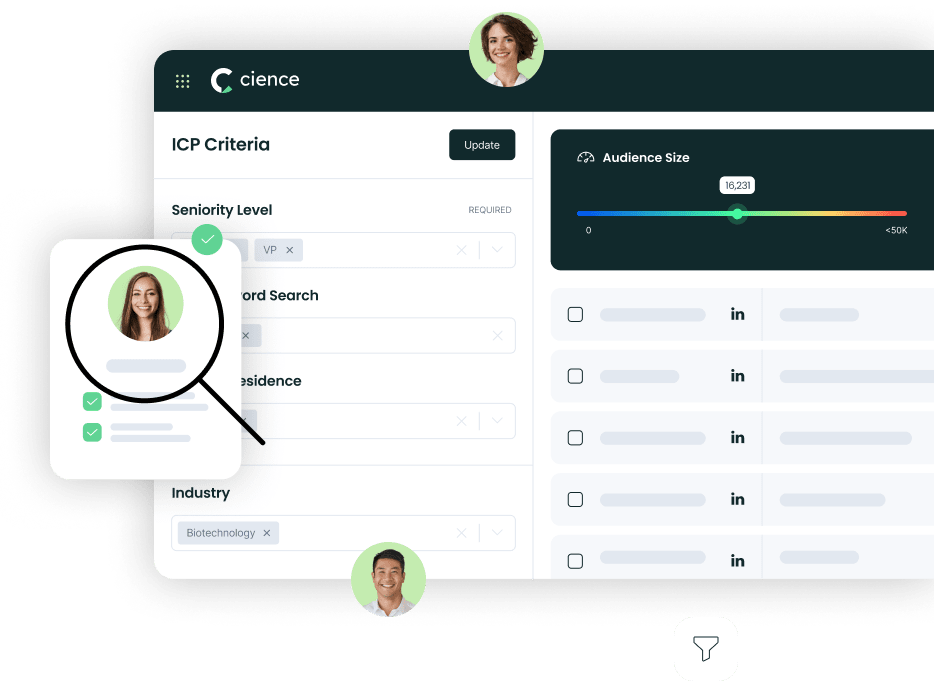
Smith La Rock Architecture P.C
Architecture & Planning, 5701 E Evans Ave, Denver, Colorado, 80222, United States, 1-10 Employees
 Phone Number: 30********
Phone Number: 30********
Who is SMITH LAROCK ARCHITECTURE P.C
Smith LaRock Architecture is a professional Architectural Corporation specializing in the design of control buildings, control centers, and other specialized technical facilities within i...
Read More

-
Headquarters: 5701 E Evans Ave, Denver, Colorado, 80222, United States
-
Date Founded: 2002
-
Employees: 1-10
-
Revenue: $1 Million to $5 Million
-
Active Tech Stack: See technologies
Industry: Architecture & Planning
SIC Code: 8712
Does something look wrong? Fix it. | View contact records from SMITH LAROCK ARCHITECTURE P.C
Smith LaRock Architecture P.C Org Chart and Mapping
Sign in to CIENCE GO Data to uncover contact details
Free credits every month
Frequently Asked Questions Regarding Smith LaRock Architecture P.C
Answer: Smith LaRock Architecture P.C's headquarters are located at 5701 E Evans Ave, Denver, Colorado, 80222, United States
Answer: Smith LaRock Architecture P.C's phone number is 30********
Answer: Smith LaRock Architecture P.C's official website is https://slarc.com
Answer: Smith LaRock Architecture P.C's revenue is $1 Million to $5 Million
Answer: Smith LaRock Architecture P.C's SIC: 8712
Answer: Smith LaRock Architecture P.C has 1-10 employees
Answer: Smith LaRock Architecture P.C is in Architecture & Planning
Answer: Smith LaRock Architecture P.C contact info: Phone number: 30******** Website: https://slarc.com
Answer: Smith LaRock Architecture is a professional Architectural Corporation specializing in the design of control buildings, control centers, and other specialized technical facilities within industrial and commercial environments where integrated architecture and key human factors are critical to the creation and support of human vigilance. Whether Offices, Labs, Maintenance & Warehouse structures, Firehalls & EMS facilities or our wheelhouse specialty- Control Buildings - are needed, in both blast or non-blast configurations, we work closely in a participatory approach with our Clients stakeholders to create facilities that improve alertness, situational awareness, and better safety for all personnel. Using our 3D BIM (Building Information Modeling) capabilities, we reimagine these mission-critical command and control facilities by integrating specific human factors critical to 24/7 vigilance with the architectural design. Specialty Communication/IT systems, blast resistant design techniques, and redundant HVAC / Electrical systems are coordinated in our design/construction documents so our Clients may bid and build their new facilities. Whether design for new construction, adaptive reuse, or renovation and addition, we assemble a team of experienced consultants capable of listening, contributing to, defining and responding to our Client's needs through architectural design solutions
Answer:
Premium Sales Data for Prospecting
-
Sales data across over 200M records
-
Up-to-date records (less decayed data)
-
Accurate Email Lists (real-world tested)
-
Powerful search engine and intuitive interface

Sign in to CIENCE GO Data to uncover contact details
Free credits every month