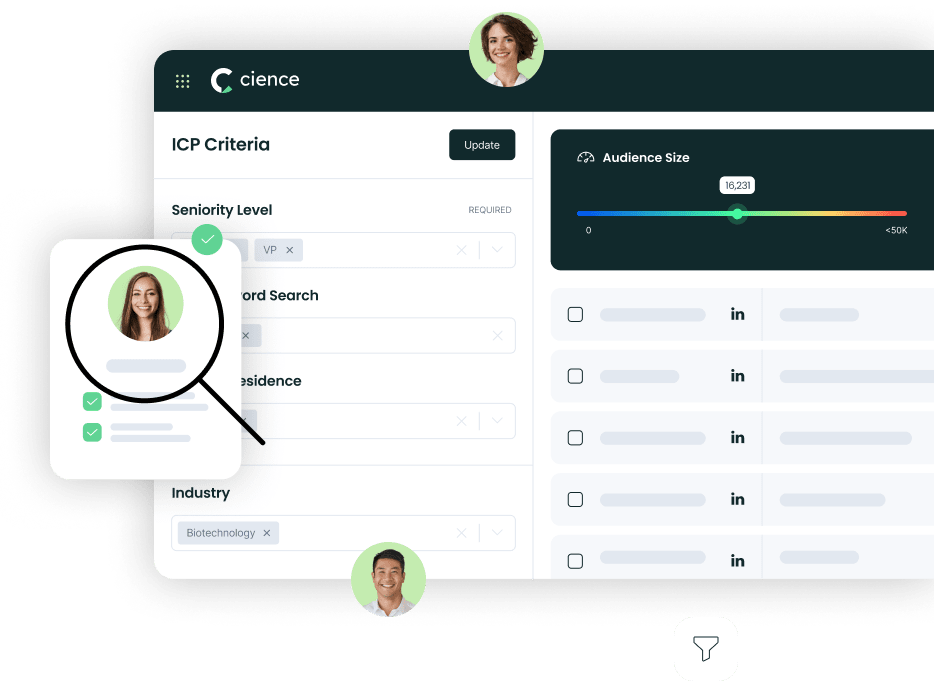
Seiber Design
Architecture & Planning, 680 Murphy Ave Sw Ste 4210, Atlanta, Georgia, 30310, United States, 1-10 Employees
 Phone Number: +14*********
Phone Number: +14*********
Who is SEIBER DESIGN
We are a small but mighty studio of architects, interior designers, and explorers implementing a practice that goes back to the late 'polished brass' era of restaurant design. Our primary...
Read More

-
Headquarters: 680 Murphy Ave Sw Ste 4210, Atlanta, Georgia, 30310, United States
-
Date Founded: 1993
-
Employees: 1-10
-
Revenue: $5 Million to $10 Million
-
Active Tech Stack: See technologies
Industry: Architecture & Planning
SIC Code: 8712
|
NAICS Code: 541310 |
Show More
Does something look wrong? Fix it. | View contact records from SEIBER DESIGN
Seiber Design Org Chart and Mapping
Sign in to CIENCE GO Data to uncover contact details
Free credits every month
Frequently Asked Questions Regarding Seiber Design
Answer: Seiber Design's headquarters are located at 680 Murphy Ave Sw Ste 4210, Atlanta, Georgia, 30310, United States
Answer: Seiber Design's phone number is +14*********
Answer: Seiber Design's official website is https://seiberdesign.com
Answer: Seiber Design's revenue is $5 Million to $10 Million
Answer: Seiber Design's SIC: 8712
Answer: Seiber Design's NAICS: 541310
Answer: Seiber Design has 1-10 employees
Answer: Seiber Design is in Architecture & Planning
Answer: Seiber Design contact info: Phone number: +14********* Website: https://seiberdesign.com
Answer: We are a small but mighty studio of architects, interior designers, and explorers implementing a practice that goes back to the late 'polished brass' era of restaurant design. Our primary projects include a wide variety of restaurants and bars, with a mix of specialty retail, custom single family residential and master planning projects. Our approach is based on involving our client as an active participant in the design process. We work to gather relevant information and inspiring imagery, explore alternatives and shape all the parts into a coherent whole. The core event of this process is the design Charrette to arrive at a shared understanding of optimal solutions for the prospective project. Our services include: -Fully integrated Architecture and Interior Design -Master Planning -Design Consultation & Strategy -3D Renderings & Visualization -Furnishing & Artwork Procurement We look forward to collaboratively designing your next hospitality project!
Premium Sales Data for Prospecting
-
Sales data across over 200M records
-
Up-to-date records (less decayed data)
-
Accurate Email Lists (real-world tested)
-
Powerful search engine and intuitive interface

Sign in to CIENCE GO Data to uncover contact details
Free credits every month