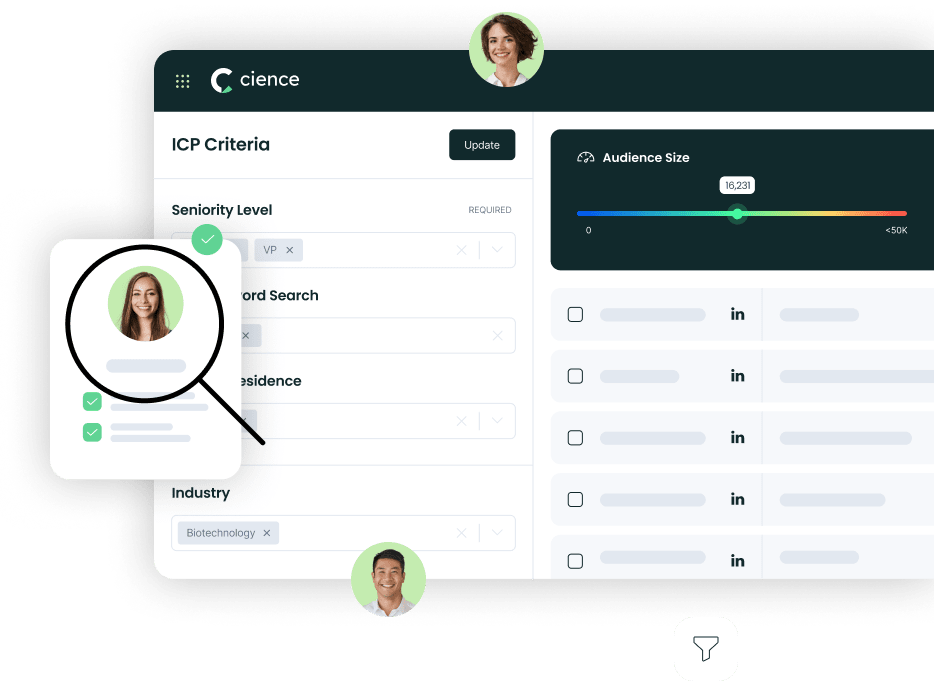
Saiber Saiber
Architecture & Planning, 255 Clayton St Unit 300, Denver, Colorado, 80206, United States, 1-10 Employees
 Phone Number: 30********
Phone Number: 30********
Who is SAIBER SAIBER
Saiber Saiber takes a progressive approach to design while maintaining the classical methods of architectural practice. The level of quality in our work is reached through the objective o...
Read More

-
Headquarters: 255 Clayton St Unit 300, Denver, Colorado, 80206, United States
-
Date Founded: 1983
-
Employees: 1-10
-
Revenue: Under $1 Million
-
Active Tech Stack: See technologies
Industry: Architecture & Planning
SIC Code: 8712
|
NAICS Code: 541310 |
Show More
Does something look wrong? Fix it. | View contact records from SAIBER SAIBER
Saiber Saiber Org Chart and Mapping
Sign in to CIENCE GO Data to uncover contact details
Free credits every month
Frequently Asked Questions Regarding Saiber Saiber
Answer: Saiber Saiber's headquarters are located at 255 Clayton St Unit 300, Denver, Colorado, 80206, United States
Answer: Saiber Saiber's phone number is 30********
Answer: Saiber Saiber's official website is https://saibersaiber.com
Answer: Saiber Saiber's revenue is Under $1 Million
Answer: Saiber Saiber's SIC: 8712
Answer: Saiber Saiber's NAICS: 541310
Answer: Saiber Saiber has 1-10 employees
Answer: Saiber Saiber is in Architecture & Planning
Answer: Saiber Saiber contact info: Phone number: 30******** Website: https://saibersaiber.com
Answer: Saiber Saiber takes a progressive approach to design while maintaining the classical methods of architectural practice. The level of quality in our work is reached through the objective of understanding how a building goes together in detail, and constantly seeking means of improvement. Experts and consultants are invited to the office to present to the team new building products, materials, and latest technologies. This allows us to better familiarize ourselves with and employ optimum construction methodologies. While technology and 3D modeling software provides an extreme level of efficiency in the design process, our team consistently uses methods of architectural drafting, sketching and modeling. The shop is a huge facilitator in constructing models and mock-ups in the study of designs in close detail. These opportunities enhance not only the overall design process but our understanding of building assembly. We believe that successful projects are best achieved by collaboration. This is fostered by an office environment where ideas flow freely and communication between our team is ongoing.
Answer:
Premium Sales Data for Prospecting
-
Sales data across over 200M records
-
Up-to-date records (less decayed data)
-
Accurate Email Lists (real-world tested)
-
Powerful search engine and intuitive interface

Sign in to CIENCE GO Data to uncover contact details
Free credits every month