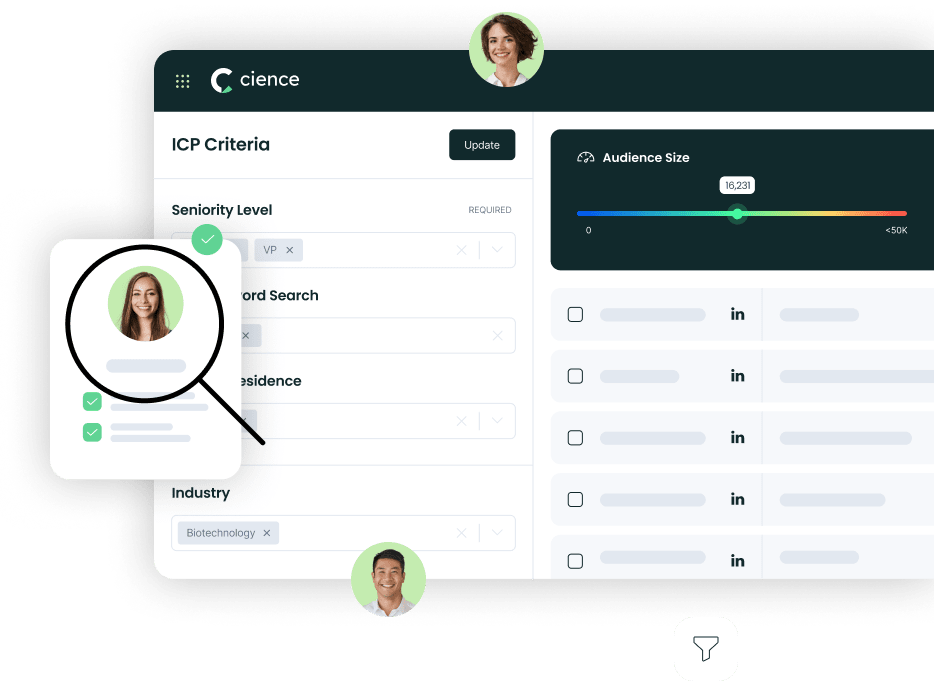Ods Architecture
Architecture & Planning, 5895 Doyle Street, Emeryville, California, 94608, United States, 11-50 Employees
 Phone Number: +15*********
Phone Number: +15*********
Who is ODS ARCHITECTURE
Located in the San Francisco Bay Area, ODS Architecture creates custom buildings and interiors for residential, commercial and retail clients. We create custom buildings and interiors bas...
Read More

-
Headquarters: 5895 Doyle Street, Emeryville, California, 94608, United States
-
Date Founded: 1985
-
Employees: 11-50
-
Revenue: $1 Million to $5 Million
-
Active Tech Stack: See technologies
Industry: Architecture & Planning
SIC Code: 8712
Does something look wrong? Fix it. | View contact records from ODS ARCHITECTURE
ODS Architecture Org Chart and Mapping
Sign in to CIENCE GO Data to uncover contact details
Free credits every month
Frequently Asked Questions Regarding ODS Architecture
Answer: ODS Architecture's headquarters are located at 5895 Doyle Street, Emeryville, California, 94608, United States
Answer: ODS Architecture's phone number is +15*********
Answer: ODS Architecture's official website is https://odsarchitecture.com
Answer: ODS Architecture's revenue is $1 Million to $5 Million
Answer: ODS Architecture's SIC: 8712
Answer: ODS Architecture has 11-50 employees
Answer: ODS Architecture is in Architecture & Planning
Answer: ODS Architecture contact info: Phone number: +15********* Website: https://odsarchitecture.com
Answer: Located in the San Francisco Bay Area, ODS Architecture creates custom buildings and interiors for residential, commercial and retail clients. We create custom buildings and interiors based on each individual client's needs and desires. The solution is the coming together of all these elements which can be modern with elegant proportions or a transition between traditional and contemporary that benefits both. At ODS, we provide full design services including extensive 3D modeling, planning and building department coordination, color, materials and lighting design and construction supervision throughout the entire project. Our process involves several builder pricing sessions until the design and cost are comfortable. Builders we work with are known by us to be reliable, proven and experienced, familiar with our process and with the manufacturers and materials we utilize. Detailed time schedules are made to describe the project milestones so the process can be planned and controlled. With over twenty years of experience, our design team works within a system that ensures that clients goals are achieved, control over budget is maintained and the project moves forward in a logical, consistent manner. The design, permit, bid and construction process may seem dizzyingour goal is to create a manageable process with gratifying results. Our knowledge of colors, materials, plumbing fixtures, hardware, doors and windows, appliances and lighting fixtures allows ODS to recommend everything needed to achieve the desired results.
Premium Sales Data for Prospecting
-
Sales data across over 200M records
-
Up-to-date records (less decayed data)
-
Accurate Email Lists (real-world tested)
-
Powerful search engine and intuitive interface

Sign in to CIENCE GO Data to uncover contact details
Free credits every month