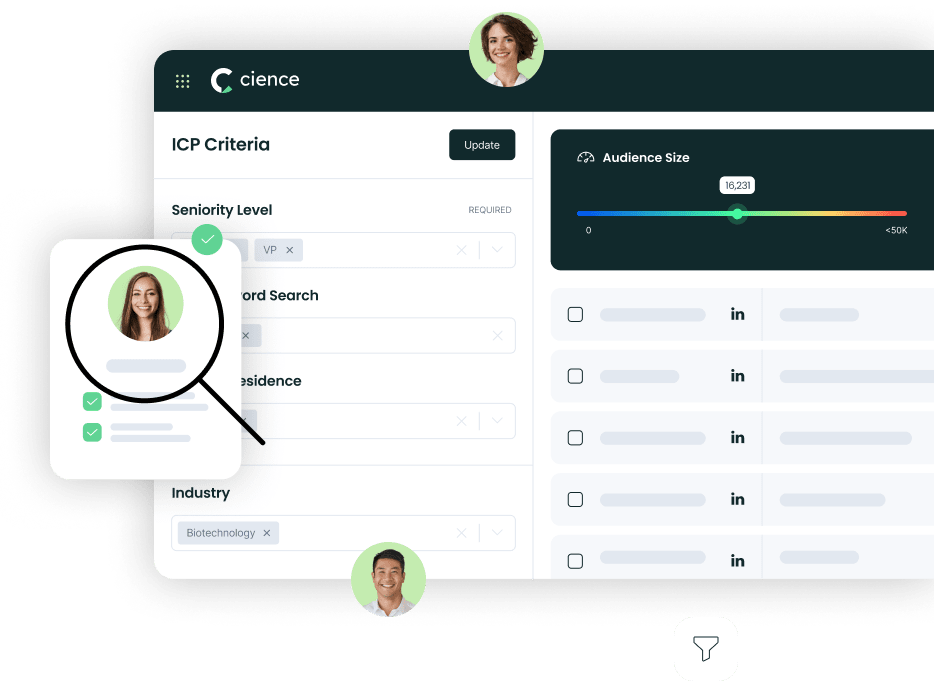I S Design Pllc
Architecture & Planning, 1111 Haynes St, Raleigh, North Carolina, 27603, United States, 1-10 Employees
 Phone Number: +19*********
Phone Number: +19*********
Who is IS DESIGN PLLC
iS designs expertise consists of a full range of services, including: * Corporate space planning and interior architecture * Ground-up design and documentation of new buildings, including...
Read More

-
Headquarters: 1111 Haynes St, Raleigh, North Carolina, 27603, United States
-
Date Founded: 1999
-
Employees: 1-10
-
Revenue: $5 Million to $10 Million
-
Active Tech Stack: See technologies
Industry: Architecture & Planning
SIC Code: 7389
|
NAICS Code: 541310 |
Show More
Does something look wrong? Fix it. | View contact records from IS DESIGN PLLC
iS design PLLC Org Chart and Mapping
Sign in to CIENCE GO Data to uncover contact details
Free credits every month
Frequently Asked Questions Regarding IS design PLLC
Answer: iS design PLLC's headquarters are located at 1111 Haynes St, Raleigh, North Carolina, 27603, United States
Answer: iS design PLLC's phone number is +19*********
Answer: iS design PLLC's official website is https://isdesignpllc.com
Answer: iS design PLLC's revenue is $5 Million to $10 Million
Answer: iS design PLLC's SIC: 7389
Answer: iS design PLLC's NAICS: 541310
Answer: iS design PLLC has 1-10 employees
Answer: iS design PLLC is in Architecture & Planning
Answer: iS design PLLC contact info: Phone number: +19********* Website: https://isdesignpllc.com
Answer: iS designs expertise consists of a full range of services, including: * Corporate space planning and interior architecture * Ground-up design and documentation of new buildings, including office, mixed-use, retail, medical, multifamily, and residential * Detailed BOMA SF analysis and maintenance of base building files * Program analysis for tenants and owners immediate and long-term needs * Development of construction/permit drawings, including coordination of mechanical, electrical, plumbing and fire protection engineering * Interior finish selections and plans * Preparation of finish presentation boards * Selection and coordination of furniture, art, and accessories * Construction administration from initial site meetings to final punch-out Our staff has designed over 5 million square feet of class A office space, with individual projects ranging from 1,000 SF to 75,000 SF. Our focus is to provide personal attention and responsive solutions to our clients design and schedule requirements.
Answer:
Premium Sales Data for Prospecting
-
Sales data across over 200M records
-
Up-to-date records (less decayed data)
-
Accurate Email Lists (real-world tested)
-
Powerful search engine and intuitive interface

Sign in to CIENCE GO Data to uncover contact details
Free credits every month