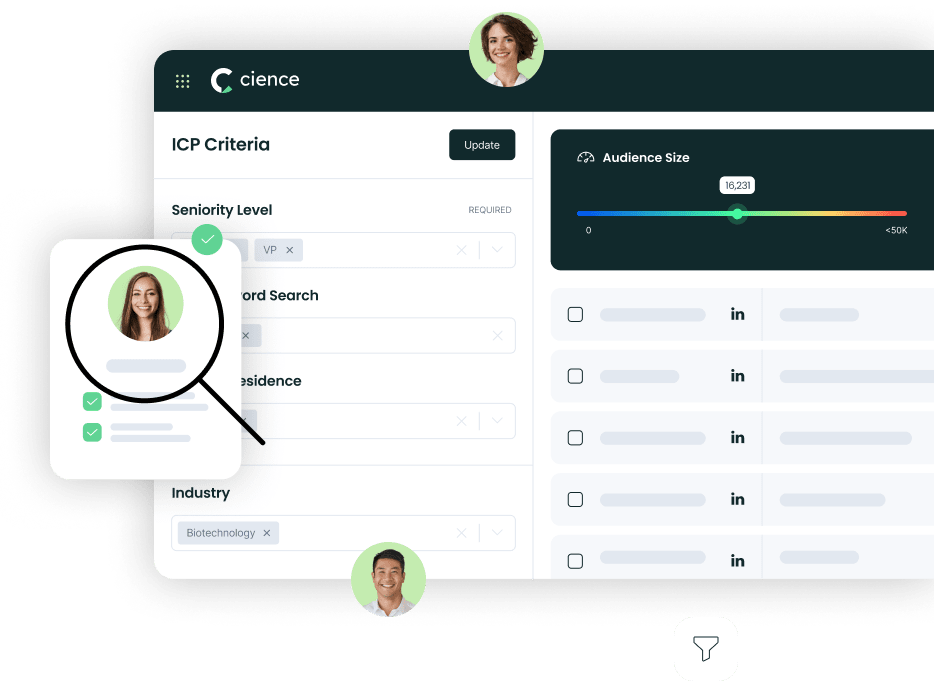
H. Gary Frank Architects
Architecture & Planning, 523 Chestnut St, Winnetka, Illinois, 60093, United States, 1-10 Employees
 Phone Number: +18*********
Phone Number: +18*********
Who is H. GARY FRANK ARCHITECTS
Each project must be a reflection of our clients... and our passion for designing homes that enrich their lives No two projects are the same. We listen carefully to each client, in order ...
Read More

-
Headquarters: 523 Chestnut St, Winnetka, Illinois, 60093, United States
-
Date Founded: 1989
-
Employees: 1-10
-
Revenue: Under $1 Million
-
Active Tech Stack: See technologies
Industry: Architecture & Planning
SIC Code: 8712
|
NAICS Code: 541310 |
Show More
Does something look wrong? Fix it. | View contact records from H. GARY FRANK ARCHITECTS
Sign in to CIENCE GO Data to uncover contact details
Free credits every month
Frequently Asked Questions Regarding H. Gary Frank Architects
Answer: H. Gary Frank Architects's headquarters are located at 523 Chestnut St, Winnetka, Illinois, 60093, United States
Answer: H. Gary Frank Architects's phone number is +18*********
Answer: H. Gary Frank Architects's official website is https://hgaryfrankarchitects.com
Answer: H. Gary Frank Architects's revenue is Under $1 Million
Answer: H. Gary Frank Architects's SIC: 8712
Answer: H. Gary Frank Architects's NAICS: 541310
Answer: H. Gary Frank Architects has 1-10 employees
Answer: H. Gary Frank Architects is in Architecture & Planning
Answer: H. Gary Frank Architects contact info: Phone number: +18********* Website: https://hgaryfrankarchitects.com
Answer: Each project must be a reflection of our clients... and our passion for designing homes that enrich their lives No two projects are the same. We listen carefully to each client, in order to fully understand your unique needs, taste and lifestyle. We apply the critical elements of Place, Space, Light and Scale to create a one-of-a-kind home that you will find both aesthetically pleasing and exceptionally livable. Our preliminary drawings are done by hand, which provides more nuance and life than computer generated designs. After the drawings are completed, theyre transferred to the computer for 3-D rendering, allowing you to you walk through the home so you can fully understand each space. We work collaboratively with you throughout the project, to ensure that every detail is carefully considered and well executed. Our success is based on two simple elements - creating a personal relationship with each client and a passion for exciting and aesthetically beautiful homes.
Premium Sales Data for Prospecting
-
Sales data across over 200M records
-
Up-to-date records (less decayed data)
-
Accurate Email Lists (real-world tested)
-
Powerful search engine and intuitive interface

Sign in to CIENCE GO Data to uncover contact details
Free credits every month