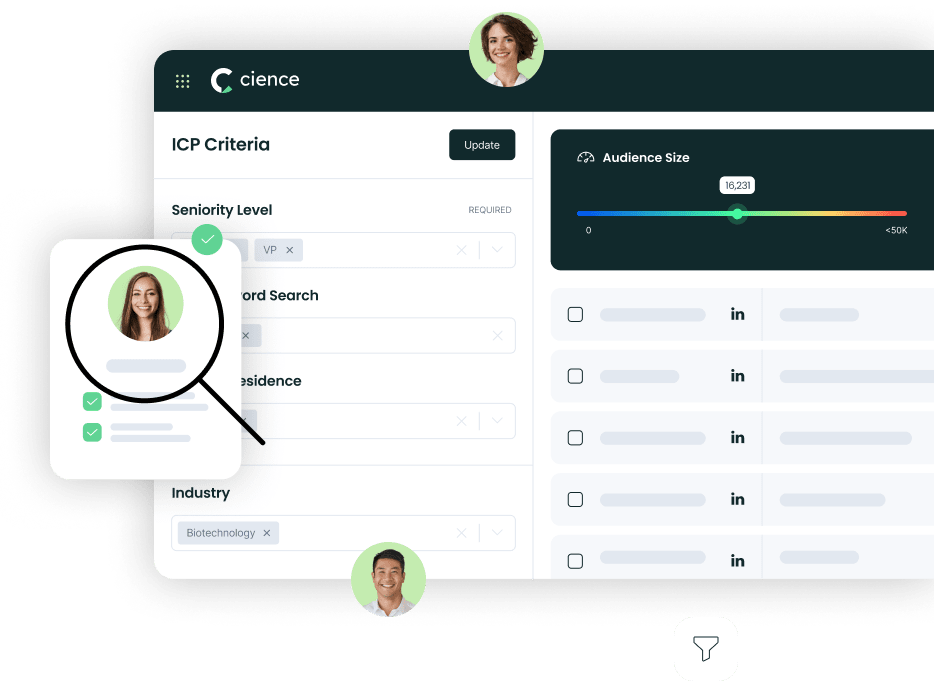Frederick Gibson + Associates Architecture
Architecture & Planning, 575 Burnett Ave, San Francisco, California, 94131, United States, 1-10 Employees
Who is FREDERICK GIBSON + ASSOCIATES ARCHITECTURE
Frederick Gibson + Associates Architecture is an international modern architectural firm based in San Francisco, California with a humanist approach to design. We strive to bring beauty i...
Read More

-
Headquarters: 575 Burnett Ave, San Francisco, California, 94131, United States
-
Date Founded: 1996
-
Employees: 1-10
-
Revenue: $1 Million to $5 Million
-
Active Tech Stack: See technologies
Industry: Architecture & Planning
SIC Code: 8712
Does something look wrong? Fix it. | View contact records from FREDERICK GIBSON + ASSOCIATES ARCHITECTURE
Frederick Gibson + Associates Architecture Org Chart and Mapping
Sign in to CIENCE GO Data to uncover contact details
Free credits every month
Frequently Asked Questions Regarding Frederick Gibson + Associates Architecture
Answer: Frederick Gibson + Associates Architecture's headquarters are located at 575 Burnett Ave, San Francisco, California, 94131, United States
Answer: Frederick Gibson + Associates Architecture's official website is https://gibson-design.com
Answer: Frederick Gibson + Associates Architecture's revenue is $1 Million to $5 Million
Answer: Frederick Gibson + Associates Architecture's SIC: 8712
Answer: Frederick Gibson + Associates Architecture has 1-10 employees
Answer: Frederick Gibson + Associates Architecture is in Architecture & Planning
Answer: Frederick Gibson + Associates Architecture contact info: Phone number: Website: https://gibson-design.com
Answer: Frederick Gibson + Associates Architecture is an international modern architectural firm based in San Francisco, California with a humanist approach to design. We strive to bring beauty into the lives of our clients. We make buildings and spaces that relate directly to the people that inhabit them while connecting to and celebrating the surrounding environment. Founded in 1996 by Frederick Gibson, our goal is to help improve the lifestyles of our clients by creating Architecture that attains first their functional and financial goals, is then integrated with the project site and all other constraints, and finally offers an environment that is both timeless and inspirational. At FG+A we make sure that our clients know exactly what their new environment will look like prior to detailed construction documents and ultimately prior to the final construction. To this end, we use Building Information Modeling to both design in three dimensions and to make visualization an integral part of the design process. Our technology allows a complete integration between three dimensional design and production documentation allowing design changes to be made and analyzed rapidly throughout the design process and conflicts identified and resolved without delay. Every step of the way, from Conceptual and Schematic Design through to the final Contract Documents, we can enable you to view the project both inside and out.
Premium Sales Data for Prospecting
-
Sales data across over 200M records
-
Up-to-date records (less decayed data)
-
Accurate Email Lists (real-world tested)
-
Powerful search engine and intuitive interface

Sign in to CIENCE GO Data to uncover contact details
Free credits every month