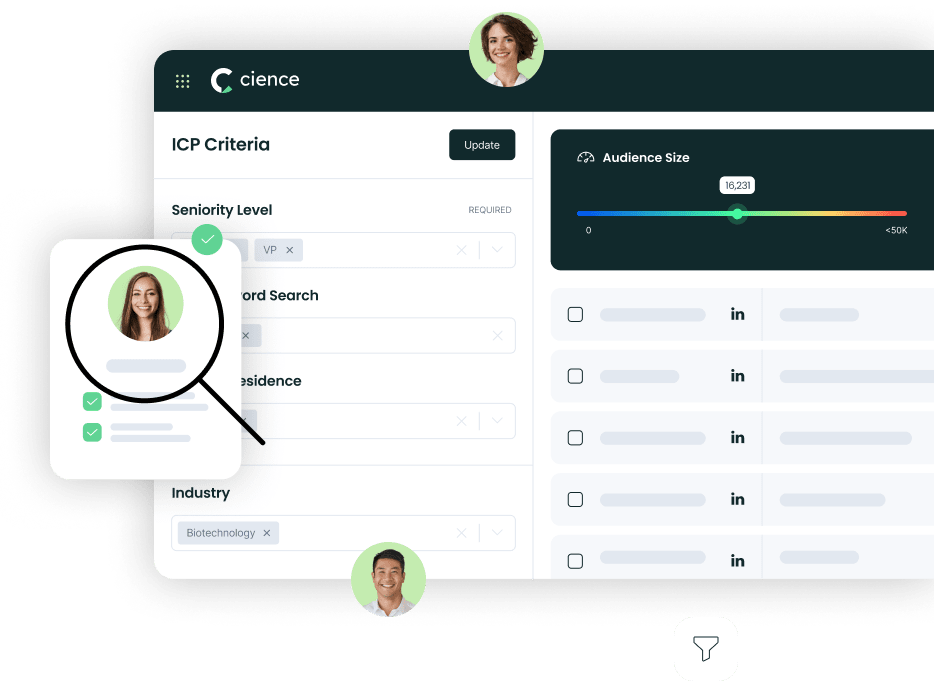Enerpan
Construction, 6602 45th St, Louisville, Kentucky, 40220, United States, 1-10 Employees
Who is ENERPAN
Enerpan Building Systems is a Leduc, Alberta-based manufacturer of Structural Insulated Metal Panels and Vertical Lock Seam Tank Insulating Panels. SIM Panels: Our panels are a variation ...
Read More

-
Headquarters: 6602 45th St, Louisville, Kentucky, 40220, United States
-
Employees: 1-10
-
Revenue: Under $1 Million
Industry: Construction
Sign in to CIENCE GO Data to uncover contact details
Free credits every month
Frequently Asked Questions Regarding Enerpan
Answer: Enerpan's headquarters are located at 6602 45th St, Louisville, Kentucky, 40220, United States
Answer: Enerpan's official website is https://enerpan.com
Answer: Enerpan's revenue is Under $1 Million
Answer: Enerpan has 1-10 employees
Answer: Enerpan is in Construction
Answer: Enerpan contact info: Phone number: Website: https://enerpan.com
Answer: Enerpan Building Systems is a Leduc, Alberta-based manufacturer of Structural Insulated Metal Panels and Vertical Lock Seam Tank Insulating Panels. SIM Panels: Our panels are a variation of a standard insulated sandwich panel, but are designed and built to carry a significant structural load. The panels are currently utilized to build enclosures in many industries, from light industrial and agricultural, to commercial and residential. Tank Panels: Specially designed to meet the unique challenges of insulating liquid storage tanks. Each panel is plated with 0.028 inches of single-face, stucco-embossed aluminum, allowing for optimal shape conformation. What stands apart is Enerpan's "Vertical Lock Seam" joint design, which requires no screws, bolts, rivets, or caulking, and that provides a maintenance free seal that stays watertight, yet provides ample capacity for thermal expansion Moving from traditional construction to engineered, insulated metal panels translates into real savings in both material and labor costs, due to the following: - Enerpan building designs rarely require framing. - Panels quickly interlock to create an airtight, watertight envelope. - Wall and roof sections contain the rigid metal shell and insulation all in one piece. - Panel design provides maximum strength with minimum steel usage. - Minimizes overall weight on foundations, grade beams, or piles. - Panels can be pre-painted.
Answer:
Premium Sales Data for Prospecting
-
Sales data across over 200M records
-
Up-to-date records (less decayed data)
-
Accurate Email Lists (real-world tested)
-
Powerful search engine and intuitive interface

Sign in to CIENCE GO Data to uncover contact details
Free credits every month