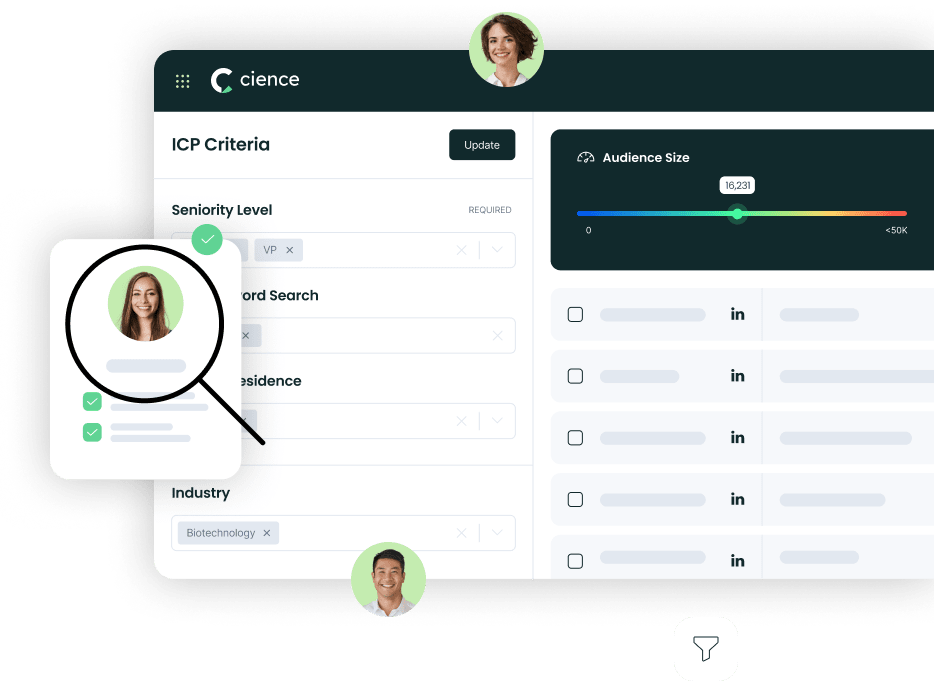
Damon Mc Quaid Architect
Architecture & Planning, 49 Brookview Terrace, Lunenburg, , 1462, Massachusetts, United States, 1-10 Employees
 Phone Number: +19*********
Phone Number: +19*********
Who is DAMON MCQUAID ARCHITECT
Damon McQuaid is a Registered Architect in the states of Massachusetts as well as New Hampshire, New York, New Jersey, Maine, Connecticut, Rhode Island, Vermont, Virginia, Pennsylvania, a...
Read More

-
Headquarters: 49 Brookview Terrace, Lunenburg, Massachusetts, 1462, United States
-
Date Founded: 2017
-
Employees: 1-10
-
Revenue: Under $1 Million
-
Active Tech Stack: See technologies
Industry: Architecture & Planning
Does something look wrong? Fix it. | View contact records from DAMON MCQUAID ARCHITECT
Sign in to CIENCE GO Data to uncover contact details
Free credits every month
Frequently Asked Questions Regarding Damon McQuaid Architect
Answer: Damon McQuaid Architect's headquarters are located at 49 Brookview Terrace, Lunenburg, , 1462, Massachusetts, United States
Answer: Damon McQuaid Architect's phone number is +19*********
Answer: Damon McQuaid Architect's official website is https://dmcquaidarchitect.com
Answer: Damon McQuaid Architect's revenue is Under $1 Million
Answer: Damon McQuaid Architect has 1-10 employees
Answer: Damon McQuaid Architect is in Architecture & Planning
Answer: Damon McQuaid Architect contact info: Phone number: +19********* Website: https://dmcquaidarchitect.com
Answer: Damon McQuaid is a Registered Architect in the states of Massachusetts as well as New Hampshire, New York, New Jersey, Maine, Connecticut, Rhode Island, Vermont, Virginia, Pennsylvania, and Florida. He also holds his NCARB certificate which allows him to achieve reciprocity across the country. He achieved his Masters of Architecture from Wentworth Institute of Technology in Boston Massachusetts. He is a life long resident of Lunenburg MA and has served on numerous municipal boards such as the Board of Selectman, Capital Planning Committee, Planning Board, Building Reuse Committee and Historic Committee. Throughout his career Damon has been involved in many different project types including Restaurants, Entertainment Venues, Retail Spaces, Commercial Offices, Multi-Family Residential, Historic Restorations and Custom and Luxury Home Design. Damon has an ongoing commitment to utilizing cutting edge technology to deliver the best client experience possible. All of our projects are drawn in 3D using new industry standard BIM (building information modeling) to enhance collaboration between Architect, Structural Engineer, and MEP Engineers. This feature also allows the client to visualize their built project and take part in the design process in a new and exciting way. We have also begun testing new VR (virtual reality) software to totally immerse clients and designers into their yet to be built project with tremendous results.
Answer:
Premium Sales Data for Prospecting
-
Sales data across over 200M records
-
Up-to-date records (less decayed data)
-
Accurate Email Lists (real-world tested)
-
Powerful search engine and intuitive interface

Sign in to CIENCE GO Data to uncover contact details
Free credits every month