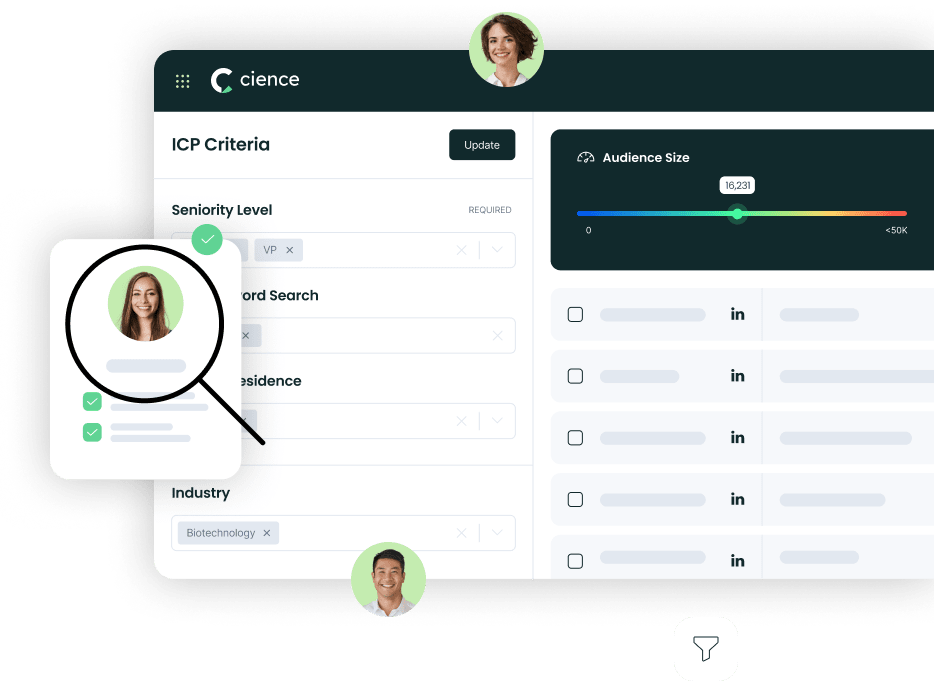
Archival Designs House Plans
Architecture & Planning, 1235 Hwy 23 Nw, Suwanee, Georgia, 30024, United States, 1-10 Employees
 Phone Number: +18*********
Phone Number: +18*********
Who is ARCHIVAL DESIGNS HOUSE PLANS
Archival Designs offers a large portfolio of house designs, luxury home plans and blueprint packages for clients who want to build their own homes, but don't want to pay large architectur...
Read More

-
Headquarters: 1235 Hwy 23 Nw, Suwanee, Georgia, 30024, United States
-
Date Founded: 1983
-
Employees: 1-10
-
Revenue: $1 Million to $5 Million
-
Active Tech Stack: See technologies
Industry: Architecture & Planning
SIC Code: 8712
|
NAICS Code: 541310 |
Show More
Does something look wrong? Fix it. | View contact records from ARCHIVAL DESIGNS HOUSE PLANS
Archival Designs House Plans Org Chart and Mapping
Sign in to CIENCE GO Data to uncover contact details
Free credits every month
Frequently Asked Questions Regarding Archival Designs House Plans
Answer: Archival Designs House Plans's headquarters are located at 1235 Hwy 23 Nw, Suwanee, Georgia, 30024, United States
Answer: Archival Designs House Plans's phone number is +18*********
Answer: Archival Designs House Plans's official website is https://archivaldesigns.com
Answer: Archival Designs House Plans's revenue is $1 Million to $5 Million
Answer: Archival Designs House Plans's SIC: 8712
Answer: Archival Designs House Plans's NAICS: 541310
Answer: Archival Designs House Plans has 1-10 employees
Answer: Archival Designs House Plans is in Architecture & Planning
Answer: Archival Designs House Plans contact info: Phone number: +18********* Website: https://archivaldesigns.com
Answer: Archival Designs offers a large portfolio of house designs, luxury home plans and blueprint packages for clients who want to build their own homes, but don't want to pay large architectural and engineering fees. We offer a wide range of house designs, and house plans from modest homes to starter castles. Our plans provide all the elegance and design details of a custom house design at fraction of the cost. Archival Designs' library of award-winning house designs are used by architects, builders, construction professionals, plan publishers and individual homeowners throughout the United States and in countries throughout the world. Our firm is best known for luxury estate and castle house plans as large as 21,000 square feet. Our expansive portfolio of house plans also features one-of-a-kind ranch and two-story designs, cottage, Mediterranean and classical house designs starting from 1,400 square feet.
Premium Sales Data for Prospecting
-
Sales data across over 200M records
-
Up-to-date records (less decayed data)
-
Accurate Email Lists (real-world tested)
-
Powerful search engine and intuitive interface

Sign in to CIENCE GO Data to uncover contact details
Free credits every month